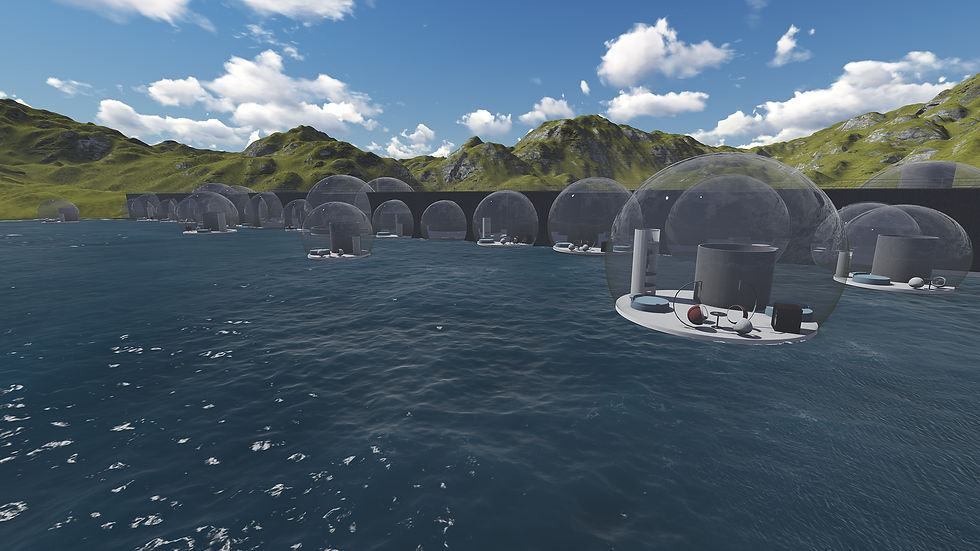top of page
Aleksandra Kaleta-Pyrek
Service Designer
Sustainable Futures by
Participatory Design

Bubble Hotel

This is the architecture project from my third year of Interior Architecture at Andrzej Frycz Modrzewski Krakow University in Poland. I designed the building and the interior, inspired by modern underwater hotels.
Designed hotel is partly located on the water with detachable rooms which can float, like air bubbles. The main access to the hotel is from its top by a lift or stairs. The main interior / corridor contains skylights, reception areas, restaurants and toilets. There is also the observation deck like a terrace located in the central part of the hotel, on its southern side.
FLOOR PLAN
CROSS - SECTION
SOUTH ELEVATION
EAST ELEVATION





1/9
bottom of page

